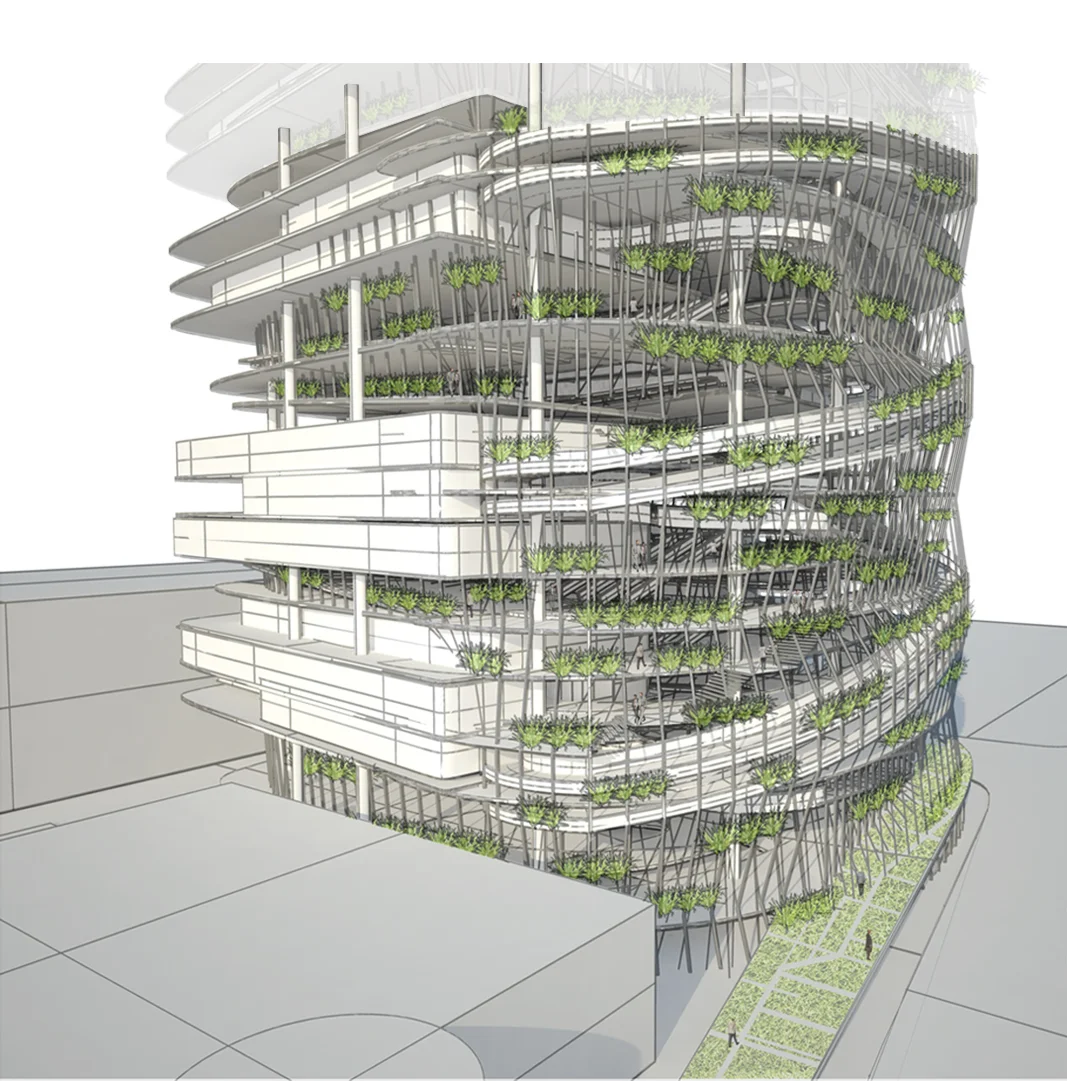




The traditional urban housing model typically requires apartment owners in a dense city to ‘store’ their cars in remotely located parking garages. The Park/Inn Tower embraces the desire that home owners have of parking the cars in a garage connected to the it home. This tower is designed to allow automobile access throughout the entire length of the 400+ foot tall structure. Driving through the tower moves you through areas that highlight visual interactions with people and nature.

The individual elements of the tower, the ramps and parking avenues for the car, the circulation and shopping areas for the drivers, and the housing and vegatation for the residents, were all designed to fit together in various ways, like 3-dimensional puzzle pieces.

Converging all at once in the heart of downtown Orlando, a few major highways intersect creating a scar on the face of this metropolis.The Park/Inn Tower project concept was proposed with this site plan which depicts necessary visual improvements that are needed to create a buffer region between these areas designated only for cars, the the rest of the city.
The Park/Inn Tower would utilize it's extensive exterior greenery facing the highway to 'filter' out some of these unsightly side effects of the car dominated lifestyle.