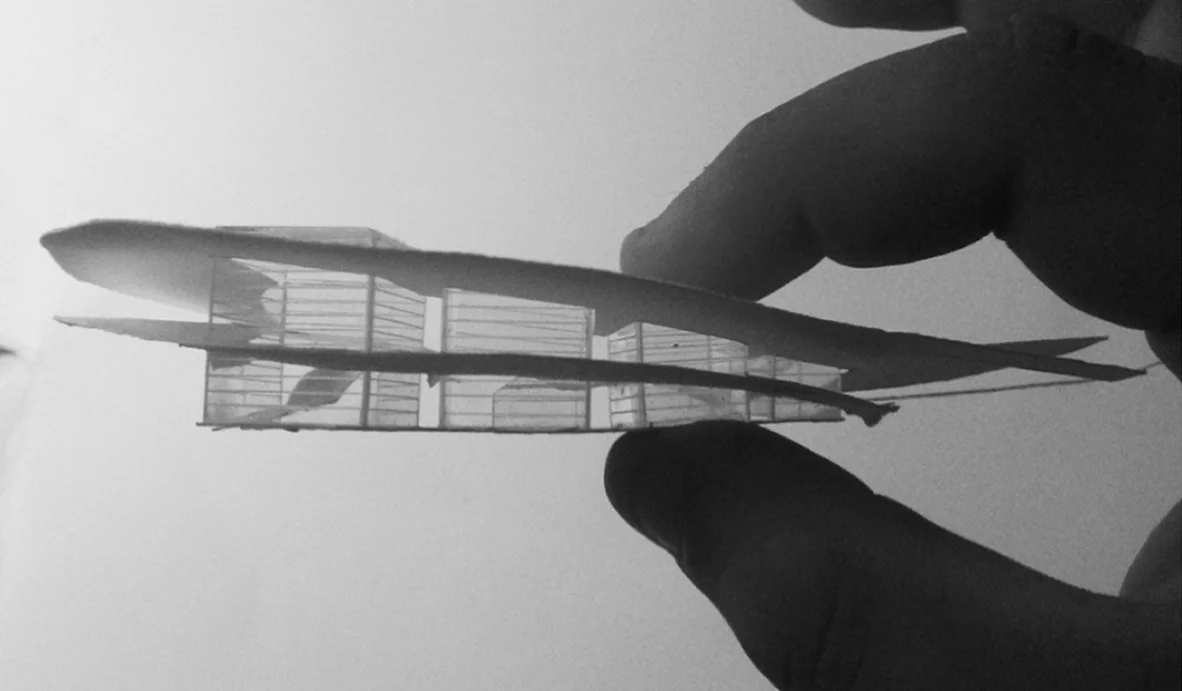







The Parking/Park Station was designed to redevelop the idea of ‘community’ as something more than a word used to advertise housing farms. The community center is an artificially elevated green space acting as an overhead shelter for the station below and providing an outlet of interaction with opportunities to display (galleries), preform (stages), collaborate (community gardens), promoting a sense of spectacle that is continued in many details throughout the project. From the motion of the cars up through the elevated parking zone, to the procession of travelers moving down through the glass tower into the main station, the evidence of others is not reserved but embraced.

The organization of the Parking/Park/Station frees up the site that would be originally allocated for parking, and allows for a greater wooded buffer region between the train station and the suburban housing development that is adjacent. This proposal acknowledges that suburban sprawl has caused the need for this light rail system, and provides a system for residents nearby to travel to work, run errands, or enjoy entertainment down the line without the need of a motor vehicle.

As this project’s title implies, the organization of the Parking/Park/Station asks guests to put their car ‘up’ by placing parking above all other aspects of the train station. Below this is a park, an extension of the green spaces around the site that provides shelter for the station, the program that acts as the anchor for the whole project.

The parking was designed thoughtfully to act as a type of Mobius strip for cars. Instead of creating a structure that requires cars to travel up and down along the same lanes, thus requiring the need for doubling the amount of space allocated for driving, the Parking/Park/Station creates a garage that moves vehicles through in one direction. This unfolded diagram shows how the cars move in one continuous flowing motion through the parking section of the station.